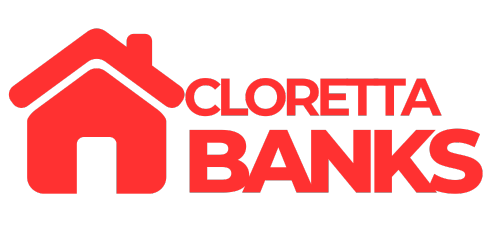- Get Home Value, Sell Fast & Buy Faster In San Diego
MS BANKS REALTOR SAN DIEGO

12132 Wintergreen Dr 2Lakeside, CA 92040




Mortgage Calculator
Monthly Payment (Est.)
$2,049Step inside this beautifully updated townhome and experience the perfect blend of style and comfort. The open floor plan creates an inviting space, ideal for both relaxing and entertaining. A stunning, newly remodeled kitchen takes center stage, featuring sleek cabinetry, quartz-look counters with elegant gold veining, and matching gold accents. Brand-new stainless steel appliances complete the modern aesthetic. The spa-inspired bathroom has been thoughtfully redesigned with a chic vanity, striking black and gold fixtures, and classic white subway tile with bold black grout. Freshly painted interiors and plush new carpeting enhance the home’s warmth and sophistication. Nestled in a quiet, well-maintained community with a sparkling pool, soothing spa, and convenient laundry facilities, this home offers a serene retreat while keeping you close to shopping, dining, and easy freeway access. Plus, with a one-car garage, you’ll have the extra space and convenience you need. Don’t miss this move-in-ready gem! Step inside this beautifully updated townhome and experience the perfect blend of style and comfort. The open floor plan creates an inviting space, ideal for both relaxing and entertaining. A stunning, newly remodeled kitchen takes center stage, featuring sleek cabinetry, quartz-look counters with elegant gold veining, and matching gold accents. Brand-new stainless steel appliances complete the modern aesthetic. The spa-inspired bathroom has been thoughtfully redesigned with a chic vanity, striking black and gold fixtures, and classic white subway tile with bold black grout. Freshly painted interiors and plush new carpeting enhance the home’s warmth and sophistication. Nestled in a quiet, well-maintained community with a sparkling pool, soothing spa, and convenient laundry facilities, this home offers a serene retreat while keeping you close to shopping, dining, and easy freeway access. Plus, with a one-car garage, you’ll have the extra space and convenience you need. Don’t miss this move-in-ready gem!
| 2 days ago | Listing updated with changes from the MLS® | |
| 3 days ago | Status changed to Pending | |
| 2 weeks ago | Listing first seen on site |

This information is for your personal, non-commercial use and may not be used for any purpose other than to identify prospective properties you may be interested in purchasing. The display of MLS data is usually deemed reliable but is NOT guaranteed accurate by the MLS. Buyers are responsible for verifying the accuracy of all information and should investigate the data themselves or retain appropriate professionals. Information from sources other than the Listing Agent may have been included in the MLS data. Unless otherwise specified in writing, the Broker/Agent has not and will not verify any information obtained from other sources. The Broker/Agent providing the information contained herein may or may not have been the Listing and/or Selling Agent.


Did you know? You can invite friends and family to your search. They can join your search, rate and discuss listings with you.