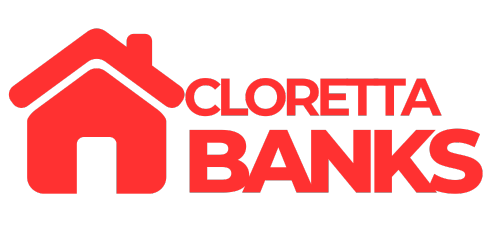- Get Home Value, Sell Fast & Buy Faster In San Diego
MS BANKS REALTOR SAN DIEGO

3041 Linwood StreetVista, CA 92081




Mortgage Calculator
Monthly Payment (Est.)
$4,083Welcome to this gorgeous end-unit with only one shared wall, fully owned solar, and located in the highly sought-after San Marcos School District. This light-filled home offers the perfect blend of privacy, efficiency, and thoughtful design—complete with a spacious yard ideal for outdoor living. The entryway flows into the open concept living and dining areas, where large windows bring in abundant natural light. The space is finished in a soft, neutral palette that complements a variety of styles and creates a warm, inviting atmosphere. The kitchen features white cabinetry, granite countertops, stainless steel appliances, and a center island with counter seating—perfect for everyday meals or entertaining. A powder room conveniently rounds out the lower level. Upstairs, the expansive primary suite offers a walk-in closet and a spa-like bath with dual vanities, a soaking tub, separate shower, and a private water closet. Two additional bedrooms share a well-appointed hall bathroom with double sinks and a tub-shower combo. A full-size laundry room is also located upstairs for added convenience. A versatile loft provides the perfect space for a home office, playroom, or additional living area. Additional features include EV car charger, central A/C, and Two-car attached garage. The Silverado community offers a playground, BBQ/picnic area, and a pet-friendly dog park—all conveniently located near schools, shopping, and parks.
| 3 days ago | Listing updated with changes from the MLS® | |
| 4 days ago | Listing first seen on site |

This information is for your personal, non-commercial use and may not be used for any purpose other than to identify prospective properties you may be interested in purchasing. The display of MLS data is usually deemed reliable but is NOT guaranteed accurate by the MLS. Buyers are responsible for verifying the accuracy of all information and should investigate the data themselves or retain appropriate professionals. Information from sources other than the Listing Agent may have been included in the MLS data. Unless otherwise specified in writing, the Broker/Agent has not and will not verify any information obtained from other sources. The Broker/Agent providing the information contained herein may or may not have been the Listing and/or Selling Agent.


Did you know? You can invite friends and family to your search. They can join your search, rate and discuss listings with you.