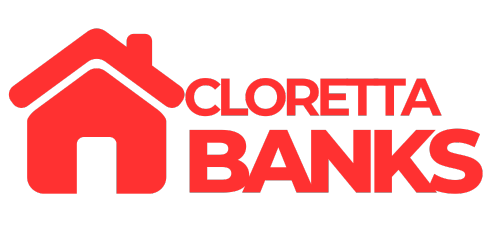- Get Home Value, Sell Fast & Buy Faster In San Diego
MS BANKS REALTOR SAN DIEGO

1811 E Grand Avenue 162Escondido, CA 92027




Mortgage Calculator
Monthly Payment (Est.)
$1,455Beautifully updated, upper-level, 1 bedroom, 1 bath condo featuring vaulted ceilings and natural light. Modern Euro-style kitchen, thoughtfully renovated with sleek cabinetry, ample drawer storage, classic white appliances, and an eye-catching handmade custom mosaic backsplash. Adjacent to the kitchen is a separate dining area. The living area opens onto your private deck, complete with a convenient storage closet—ideal for relaxing and enjoying peaceful moments outdoors. Spacious bedroom boasting a generously sized walk-in closet designed to accommodate all your storage needs. The fully refreshed bathroom offers beautiful white Euro cabinets, a tub-shower combo, wall tile finished with elegant handmade inlays, and a floor made of handmade tile imported from Africa—adding a unique, sophisticated touch. Other notable updates include tile floors throughout, doors, hardware, light fixtures, light switches, outlets, blinds, baseboards, new paint throughout, and AC. Nestled within a serene, tree-lined community filled with lush green spaces, the complex amenities include multiple sparkling pools, a relaxing spa, an inviting clubhouse, and convenient laundry facilities. Enjoy the perfect balance of modern comfort and tranquil surroundings in this turnkey condo.
| 3 days ago | Listing updated with changes from the MLS® | |
| 4 days ago | Listing first seen on site |

This information is for your personal, non-commercial use and may not be used for any purpose other than to identify prospective properties you may be interested in purchasing. The display of MLS data is usually deemed reliable but is NOT guaranteed accurate by the MLS. Buyers are responsible for verifying the accuracy of all information and should investigate the data themselves or retain appropriate professionals. Information from sources other than the Listing Agent may have been included in the MLS data. Unless otherwise specified in writing, the Broker/Agent has not and will not verify any information obtained from other sources. The Broker/Agent providing the information contained herein may or may not have been the Listing and/or Selling Agent.


Did you know? You can invite friends and family to your search. They can join your search, rate and discuss listings with you.