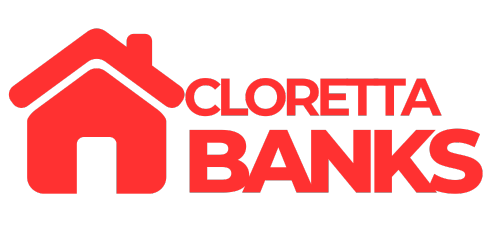321 Rancho Dr 46Chula Vista, CA 91911




Mortgage Calculator
Monthly Payment (Est.)
$2,053****This Condo Qualifies for 4 Different Down Payment Assistance/First Time Home Buyer Options**** Welcome to your beautifully refreshed 2-bedroom, 1-bathroom upper-end unit in the heart of Chula Vista! This rare gem offers a spacious living area adorned with crown molding and large dual-pane windows that invite natural light while showcasing enchanting views of lush greenery and towering pine trees. Step into the updated kitchen, featuring stunning earth-tone granite countertops, spacious cabinets, & brand-new stainless steel appliances, including a refrigerator, range, microwave, & dishwasher. The eat-in layout makes it a perfect space for enjoying meals & entertaining guests. Don't miss the in-unit laundry closet!! Unwind in the large primary bedroom, complete with a walk-in closet for all your storage needs. The spacious bathroom offers an expansive vanity area, creating a comfortable & functional retreat. Fresh new carpet & paint throughout add a modern, welcoming touch. Enjoy the serene outdoors from your private balcony, overlooking a tranquil greenbelt. This condo also includes a one-car detached garage plus an additional designated parking space, ensuring ample parking for you & your guests. Residents enjoy access to a sparkling pool, ideal for warm California days, while the HOA covers essential services like water & trash for added convenience. Located just minutes from shopping, dining, & with easy access to the 805 freeway, this home blends comfort, style, and convenience in an unbeatable location.
| 2 weeks ago | Listing updated with changes from the MLS® | |
| 2 months ago | Listing first seen on site |

This information is for your personal, non-commercial use and may not be used for any purpose other than to identify prospective properties you may be interested in purchasing. The display of MLS data is usually deemed reliable but is NOT guaranteed accurate by the MLS. Buyers are responsible for verifying the accuracy of all information and should investigate the data themselves or retain appropriate professionals. Information from sources other than the Listing Agent may have been included in the MLS data. Unless otherwise specified in writing, the Broker/Agent has not and will not verify any information obtained from other sources. The Broker/Agent providing the information contained herein may or may not have been the Listing and/or Selling Agent.


Did you know? You can invite friends and family to your search. They can join your search, rate and discuss listings with you.