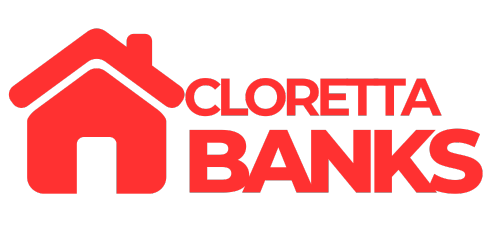754 Fernando StreetOjai, CA 93023

Mortgage Calculator
Monthly Payment (Est.)
$5,817Welcome to your slice of Ojai paradise just a stroll away from the trendy shops and restaurants of Meiners Oaks! This beautifully maintained 3-bedroom, 2-bath home blends comfort, convenience, and California charm. Step into a warm and welcoming living room centered around a cozy fireplace ideal for relaxing evenings at home. The kitchen is equipped with a reverse-osmosis water filtration system and stainless steel appliances, with a dining area perfect for hosting family dinners. Genuine wood and original tile flooring showcase timeless craftsmanship, while skylights fill the space with natural light. The primary suite offers a private entrance through brand-new sliding glass doors and an en suite bath with a luxurious soaking tub. Two additional bedrooms and a full guest bathroom ensure comfort and privacy for family and visitors alike. The finished garage offers a versatile bonus space perfect for a home gym, office, yoga studio, or more. The thoughtfully landscaped corner lot is a true oasis enclosed by a new privacy fence, and boasts mature fruit trees including grapefruit, lemon, orange, avocado, lime, and apple for fresh, homegrown delights. Updated low-water landscaping in the backyard keeps maintenance simple and eco-friendly. Enjoy peace of mind with a brand-new roof with fire safety features and a warranty. Two additional sheds provide ample storage. Whether you're sipping coffee under the trees or hosting friends in the vibrant outdoor space, this home is your own Shangri La retreat.
| 8 hours ago | Listing updated with changes from the MLS® | |
| 21 hours ago | Status changed to Active | |
| yesterday | Listing first seen on site |

This information is for your personal, non-commercial use and may not be used for any purpose other than to identify prospective properties you may be interested in purchasing. The display of MLS data is usually deemed reliable but is NOT guaranteed accurate by the MLS. Buyers are responsible for verifying the accuracy of all information and should investigate the data themselves or retain appropriate professionals. Information from sources other than the Listing Agent may have been included in the MLS data. Unless otherwise specified in writing, the Broker/Agent has not and will not verify any information obtained from other sources. The Broker/Agent providing the information contained herein may or may not have been the Listing and/or Selling Agent.


Did you know? You can invite friends and family to your search. They can join your search, rate and discuss listings with you.