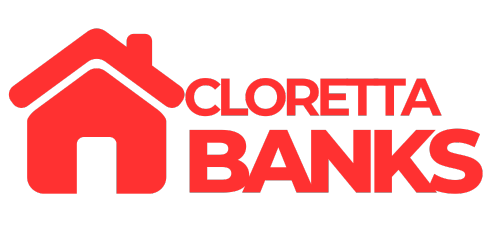10627 Ashton Avenue 103Los Angeles, CA 90024




Mortgage Calculator
Monthly Payment (Est.)
$5,224Fabulous remodeled townhome in an exceptional Westwood location! Be wowed...Step into a gorgeous great room with high ceilings, Honed Concrete floors, large living room, balcony & spacious dining area with a coffee/ wet bar. The kitchen is open to the living/dining with stainless steel appliances, a breakfast bar & pantry. Separate laundry room has washer, dryer & lots more storage. There is a formal entry w/powder room & coat closet. Ascend the wood floor staircase to the huge second story with expansive prime suite, walk-in closet, remodeled full bath with separate shower and another balcony. Second bedroom has a double sliding closet and its own remodeled full bath in the hallway. Security building with elevator and 2 car tandem parking. Ashton is the first block south of the Wilshire Corridor, a great place to call home. Easy commute to UCLA & Westwood Village, Century City, Beverly Hills & entire Westside! Security building, elevator, easy to show!
| yesterday | Listing updated with changes from the MLS® | |
| 3 days ago | Listing first seen on site |

This information is for your personal, non-commercial use and may not be used for any purpose other than to identify prospective properties you may be interested in purchasing. The display of MLS data is usually deemed reliable but is NOT guaranteed accurate by the MLS. Buyers are responsible for verifying the accuracy of all information and should investigate the data themselves or retain appropriate professionals. Information from sources other than the Listing Agent may have been included in the MLS data. Unless otherwise specified in writing, the Broker/Agent has not and will not verify any information obtained from other sources. The Broker/Agent providing the information contained herein may or may not have been the Listing and/or Selling Agent.


Did you know? You can invite friends and family to your search. They can join your search, rate and discuss listings with you.