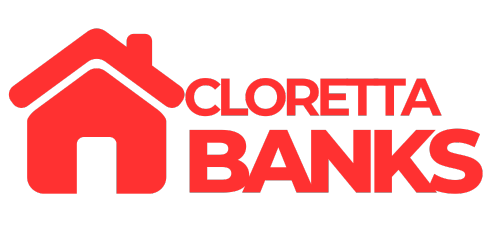342 El ToyonalOrinda, CA 94563




Mortgage Calculator
Monthly Payment (Est.)
$7,067Nestled among majestic Heritage Oaks and lush, mature landscaping, this private retreat radiates serenity while remaining close to top-rated schools, hiking and walking trails around Tilden and Red National Parks and Briones Reservoir , and Orinda’s vibrant downtown. Inside, the light-filled floor plan is enhanced by wonderful layout with two bedrooms on either side of open living and dining room + den areas (totaling four bedrooms) that create a warm, airy ambiance throughout. At the heart of the home is a recently remodeled kitchen outfitted with new stainless steel appliances, cabinetry, and elegant stone counters. Upstairs: four bedrooms and one bathroom. Downstairs boasts a separate one bedroom and one bathroom ADU with separate entrance, perfect for guest, family or au pair unit. Extensive improvements include a brand-new roof. Outside, enjoy the natural beauty and privacy of professionally landscaped, terraced patio and gardens and inviting outdoor living areas. Detached two car garage and off street parking for 8-10 cars or boat on a 1/3 acre lot.
| 21 hours ago | Listing updated with changes from the MLS® | |
| yesterday | Listing first seen on site |

This information is for your personal, non-commercial use and may not be used for any purpose other than to identify prospective properties you may be interested in purchasing. The display of MLS data is usually deemed reliable but is NOT guaranteed accurate by the MLS. Buyers are responsible for verifying the accuracy of all information and should investigate the data themselves or retain appropriate professionals. Information from sources other than the Listing Agent may have been included in the MLS data. Unless otherwise specified in writing, the Broker/Agent has not and will not verify any information obtained from other sources. The Broker/Agent providing the information contained herein may or may not have been the Listing and/or Selling Agent.


Did you know? You can invite friends and family to your search. They can join your search, rate and discuss listings with you.