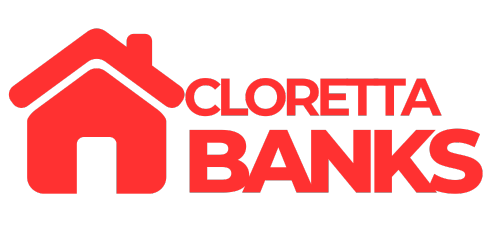38 Citron KnollOrinda, CA 94563




Mortgage Calculator
Monthly Payment (Est.)
$8,030Rare opportunity to own one of the largest homes in the Orinda Grove community. This expansive home boasts 2,666 square feet of living space, with an addictional 700+ sqft finished Bonus Room and Mud Room! The bright, open kitchen features a center island and breakfast nook overlooking the family room and patio, where you can enjoy picturesque views of the rolling green hills, perfect for dining, entertaining, or relaxing. The main level includes a flexible 5th bedroom, currently used as an office, a full bathroom, and elegant formal dining and living rooms. Upstairs, the grand primary suite awaits, with dual sinks, luxurious soaking tub, separate shower, and an expansive walk-in closet. Three additional guest bedrooms, additional full bath, and a large laundry room complete the upper level. Enter through the two-car garage to find a massive mudroom plus bonus room, ideal for a gym, playroom, theater, and more! Enjoy maintenance-free living, with access to sports fields, bocce ball court, and playground. This home is perfectly situated in the heart of downtown Orinda walkable to dining, shopping, library, Farmers Market and community events. Plus, commuting is a breeze with BART/bus/freeway just moments away! First time on the market!
| yesterday | Listing updated with changes from the MLS® | |
| 3 days ago | Listing first seen on site |

This information is for your personal, non-commercial use and may not be used for any purpose other than to identify prospective properties you may be interested in purchasing. The display of MLS data is usually deemed reliable but is NOT guaranteed accurate by the MLS. Buyers are responsible for verifying the accuracy of all information and should investigate the data themselves or retain appropriate professionals. Information from sources other than the Listing Agent may have been included in the MLS data. Unless otherwise specified in writing, the Broker/Agent has not and will not verify any information obtained from other sources. The Broker/Agent providing the information contained herein may or may not have been the Listing and/or Selling Agent.


Did you know? You can invite friends and family to your search. They can join your search, rate and discuss listings with you.