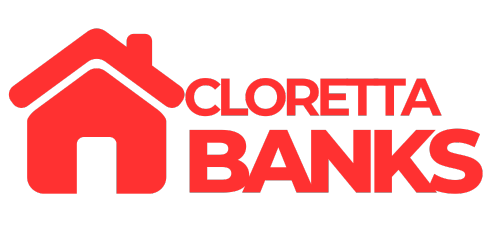4467 Windflower CtConcord, CA 94518




Mortgage Calculator
Monthly Payment (Est.)
$4,102First time on the Market in over 40 years! This spacious 4-bedroom, 2.5-bath, two-story single-family home sits on a peaceful cul-de-sac and is ready for its next chapter. Bring your vision and creativity to unlock its incredible potential for customization. As you enter, you're welcomed by soaring ceilings and an abundance of natural light. The main level features a sunken living room, a formal dining room, and a generous family room complete with a built-in wet bar and a cozy brick gas fireplace — all seamlessly connected to the kitchen, which overlooks a vast backyard with stunning views of Mt. Diablo. Upstairs, the primary suite offers a private retreat with an ensuite bathroom featuring dual sinks, a stall shower, and mirrored closets. Three additional bedrooms and a full guest bathroom complete the upper level. Additional highlights include: Tesla Supercharger in the garage, Quiet neighborhood surrounded by open space and scenic hike & bike trails, Zoned for top-rated Walnut Creek public schools, Close to shopping, dining, and everyday conveniences, Access to Limeridge HOA amenities: tennis and basketball courts, playground, and BBQ area. Don't miss this rare opportunity to make this charming home your own — embrace the possibilities!
| 14 minutes ago | Listing updated with changes from the MLS® | |
| yesterday | Listing first seen on site |

This information is for your personal, non-commercial use and may not be used for any purpose other than to identify prospective properties you may be interested in purchasing. The display of MLS data is usually deemed reliable but is NOT guaranteed accurate by the MLS. Buyers are responsible for verifying the accuracy of all information and should investigate the data themselves or retain appropriate professionals. Information from sources other than the Listing Agent may have been included in the MLS data. Unless otherwise specified in writing, the Broker/Agent has not and will not verify any information obtained from other sources. The Broker/Agent providing the information contained herein may or may not have been the Listing and/or Selling Agent.


Did you know? You can invite friends and family to your search. They can join your search, rate and discuss listings with you.