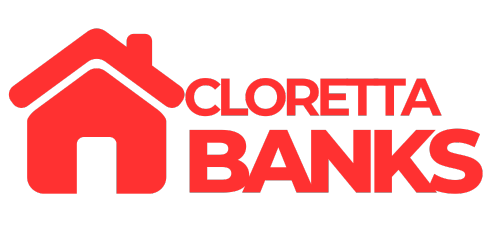2785 Berry Loop Privado 12Ontario, CA 91761




Mortgage Calculator
Monthly Payment (Est.)
$2,829Stylish 3-Bed, 2.5-Bath Condo in Emerald Park at New Haven – A Commuter’s Dream! Welcome to your new home in the heart of Ontario Ranch! This beautifully maintained 3-bedroom, 2.5-bathroom condo offers the perfect mix of comfort, style, and convenience. Located in the highly desirable Emerald Park at New Haven community, this home is ideal for commuters with quick access to the 60, 15, 210, 91, and 71 freeways. Inside, you’ll find a thoughtfully designed layout featuring sleek laminate flooring, granite kitchen countertops, and updated lighting switches. The inviting family room boasts a designer accent wall that adds a modern touch of personality. All bedrooms are located upstairs—including a spacious primary suite complete with a private balcony, perfect for enjoying your morning coffee or unwinding in the evening. This home is equipped with a QuietCool whole house fan, an energy-efficient system that helps cool the home quickly by drawing in fresh outside air and pushing out warm indoor air. It reduces the need for A/C, promotes better air circulation, and can significantly lower energy bills—especially during warmer months. Additional features include an attached two-car garage and access to exceptional community amenities. As a resident of New Haven, you’ll enjoy five distinct amenity zones, including The Resort at Picnic Park, Cherry Park, and the soon-to-open Paw’s Park. Enjoy pools, spas, a pickleball court, fire pits, BBQ areas, clubhouses, and lush open green spaces. The neighborhood is exceptionally pet- and family-friendly, with regular events that help create a warm, welcoming community atmosphere. More than just a home, this is a lifestyle upgrade in one of Ontario Ranch’s most vibrant and connected neighborhoods.
| 16 hours ago | Listing first seen on site | |
| 16 hours ago | Listing updated with changes from the MLS® |

This information is for your personal, non-commercial use and may not be used for any purpose other than to identify prospective properties you may be interested in purchasing. The display of MLS data is usually deemed reliable but is NOT guaranteed accurate by the MLS. Buyers are responsible for verifying the accuracy of all information and should investigate the data themselves or retain appropriate professionals. Information from sources other than the Listing Agent may have been included in the MLS data. Unless otherwise specified in writing, the Broker/Agent has not and will not verify any information obtained from other sources. The Broker/Agent providing the information contained herein may or may not have been the Listing and/or Selling Agent.


Did you know? You can invite friends and family to your search. They can join your search, rate and discuss listings with you.