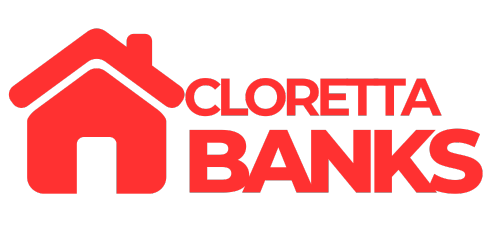34113 Castle Pines DriveYucaipa, CA 92399




Mortgage Calculator
Monthly Payment (Est.)
$3,741Welcome to this stunning two-story home located in the highly sought after community of Chapman Heights in the city of Yucaipa. Property located on the Golf Course offering, 4 spacious bedrooms and 3.5 bathrooms upstairs loft sprawling over 3,578 Sq Ft of well-designed living space, this home combines elegant architecture with functional comfort. Enjoy panoramic mountain, foothill, and golf course views from multiple vantage points of the home. The charming front patio with arched columns and tile flooring sets the tone for this impressive residence. Step inside to a formal foyer that opens into a thoughtfully designed open-concept floor plan featuring a formal dining room, formal living room with vaulted ceilings filled with natural lighting, a gourmet kitchen complete with granite countertops and a matching backsplash, breakfast bar, double oven, under-cabinet lighting, and a cozy breakfast nook. Architectural details such as arched doorways, decorative niches, and elegant chandeliers add character and sophistication throughout. Downstairs offers a private bedroom and bathroom — perfect for guests or multigenerational living. Upstairs, a spacious landing leads to two generously sized guest bedrooms, Jack-and-Jill bathroom, and a front-facing balcony. The luxurious primary suite features a fireplace, private balcony with breathtaking views, a walk-in closet, and an en suite bath with dual sinks, soaking tub, tile shower, and vanity area. Additional highlights include an attached 3-car garage and large laundry room with plenty of storage and a utility sink. The low-maintenance backyard offers a peaceful courtyard-style layout with a wraparound concrete patio and a wrought iron fence for unobstructed golf course views. Nestled in a beautiful, well-maintained neighborhood near the 10 FWY, shopping centers, and parks — this home is a rare opportunity in one of the most desirable communities!
| yesterday | Listing first seen on site | |
| yesterday | Listing updated with changes from the MLS® |

This information is for your personal, non-commercial use and may not be used for any purpose other than to identify prospective properties you may be interested in purchasing. The display of MLS data is usually deemed reliable but is NOT guaranteed accurate by the MLS. Buyers are responsible for verifying the accuracy of all information and should investigate the data themselves or retain appropriate professionals. Information from sources other than the Listing Agent may have been included in the MLS data. Unless otherwise specified in writing, the Broker/Agent has not and will not verify any information obtained from other sources. The Broker/Agent providing the information contained herein may or may not have been the Listing and/or Selling Agent.


Did you know? You can invite friends and family to your search. They can join your search, rate and discuss listings with you.