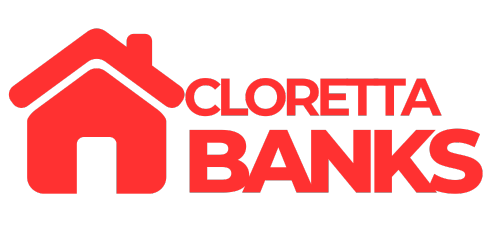13611 Walnut StreetWhittier, CA 90602

Mortgage Calculator
Monthly Payment (Est.)
$4,289Welcome to your dream home! Discover the perfect blend of comfort and convenience in this stunning Whittier home, ideally situated in a highly desirable area surrounded by beautiful parks, scenic hiking trails, and vibrant shopping options. Just a short stroll away, Uptown Whittier and Rodeo 72 awaits, offering a delightful array of dining and entertainment experiences that will make every weekend feel like a getaway. This charming residence boasts 3 bedrooms and 2 bathrooms providing ample room for family. Step into the inviting living room, where a chimney and hardwood floors create a warm and welcoming atmosphere, perfect for cozy evenings. The adjacent dining room features the same beautiful Harwood flooring, seamlessly connecting the two spaces for added charm. The heart of this home is not only the Living Room/Dining Room, but also the beautifully remodeled kitchen, offering both style and functionality for the culinary enthusiast. With Direct access to the garage from the kitchen, convenience is at your fingertips, making grocery trips and daily life a breeze. Outside, the property showcases stunning landscaping, complete with a beautiful garden, creating a serene outdoor retreat where you can unwind or enjoy time with loved ones. Living in the City of Whittier means embracing a vibrant community rich in history and culture, where residents enjoy a blend of suburban tranquility and urban amenities. The house has Central heating and Air Conditioning. This GEM of a HOME is A MUST SEE!!!!!
| yesterday | Listing first seen on site | |
| yesterday | Listing updated with changes from the MLS® |

This information is for your personal, non-commercial use and may not be used for any purpose other than to identify prospective properties you may be interested in purchasing. The display of MLS data is usually deemed reliable but is NOT guaranteed accurate by the MLS. Buyers are responsible for verifying the accuracy of all information and should investigate the data themselves or retain appropriate professionals. Information from sources other than the Listing Agent may have been included in the MLS data. Unless otherwise specified in writing, the Broker/Agent has not and will not verify any information obtained from other sources. The Broker/Agent providing the information contained herein may or may not have been the Listing and/or Selling Agent.


Did you know? You can invite friends and family to your search. They can join your search, rate and discuss listings with you.