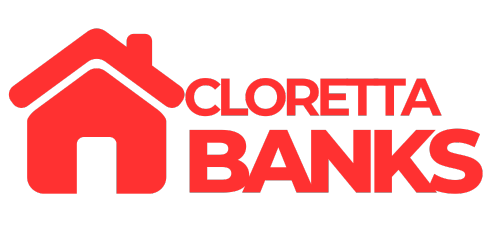4854 Elton StreetBaldwin Park, CA 91706




Mortgage Calculator
Monthly Payment (Est.)
$4,905Unique Opportunity! 2 Properties! Development Potential! Welcome to your dream home in the heart of Baldwin Park! This beautifully remodeled residence offers modern living with the warmth of a family-friendly neighborhood. Nestled just steps from the scenic Santa Fe Dam Park, this property features stunning updated interiors, including a brand-new kitchen with sleek cabinetry and finishes that will impress even the most discerning buyers. Enjoy a spacious, private yard surrounded by lush greenery and an abundance of mature fruit trees – a true gardener's paradise. The expansive lot includes an optional additional parcel in the rear that is included in the listing price. , perfect for building a second home or investment property. The parcel can be included in the sale or negotiated separately, or home can be sold without the additional parcel as well at a negotiated price, offering flexibility to suit your vision. Located just minutes from shopping, dining, and entertainment, including West Covina Mall and other major retailers, this home is centrally situated for ultimate convenience. Whether you're looking for a peaceful retreat or a vibrant hub close to everything, this property checks every box. Don’t miss the chance to own this one-of-a-kind home with development potential. Schedule your private showing today!
| yesterday | Listing first seen on site | |
| yesterday | Listing updated with changes from the MLS® |

This information is for your personal, non-commercial use and may not be used for any purpose other than to identify prospective properties you may be interested in purchasing. The display of MLS data is usually deemed reliable but is NOT guaranteed accurate by the MLS. Buyers are responsible for verifying the accuracy of all information and should investigate the data themselves or retain appropriate professionals. Information from sources other than the Listing Agent may have been included in the MLS data. Unless otherwise specified in writing, the Broker/Agent has not and will not verify any information obtained from other sources. The Broker/Agent providing the information contained herein may or may not have been the Listing and/or Selling Agent.


Did you know? You can invite friends and family to your search. They can join your search, rate and discuss listings with you.