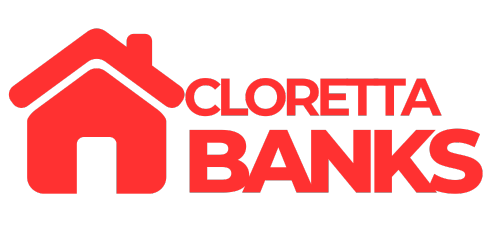1646 Staffordshire DriveLancaster, CA 93534




Mortgage Calculator
Monthly Payment (Est.)
$2,395Serene Hidden Gem Located in a Desirable Community of Lancaster. Endless Opportunities to make this Gem your Present Grand Space and Add your Own Diamond Spark. Great Detail Capitalizes Homes Warm Tranquil Exterior Paint Colors. The Home has Great Character from the Open Floor Plan through Living Room through Hallway leading to all the Grand Space and room for Entertaining, has Bar Area downstairs, Formal Dining Area, Kitchen Area and Family Room plus a Mother in Law Suite Downstairs with Bathroom Area Attached. Upstairs has Four more Spacious Bedrooms with one being the Master Suite with Bathroom Area attached. This Property is Great for Entertaining, especially in this large Backyard which Captivates Vast Land and its Personal Grand Space. Gracious Floor Plan with Endless Possibilities. "This Property is Being Sold "As Is" . This is A definite Must See.
| yesterday | Listing first seen on site | |
| yesterday | Listing updated with changes from the MLS® |

This information is for your personal, non-commercial use and may not be used for any purpose other than to identify prospective properties you may be interested in purchasing. The display of MLS data is usually deemed reliable but is NOT guaranteed accurate by the MLS. Buyers are responsible for verifying the accuracy of all information and should investigate the data themselves or retain appropriate professionals. Information from sources other than the Listing Agent may have been included in the MLS data. Unless otherwise specified in writing, the Broker/Agent has not and will not verify any information obtained from other sources. The Broker/Agent providing the information contained herein may or may not have been the Listing and/or Selling Agent.


Did you know? You can invite friends and family to your search. They can join your search, rate and discuss listings with you.