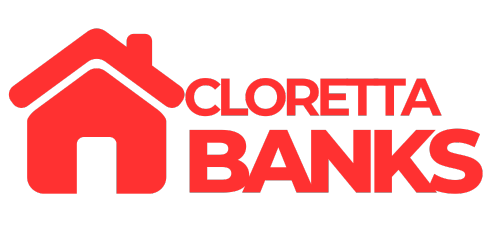35187 Funk WayBeaumont, CA 92223




Mortgage Calculator
Monthly Payment (Est.)
$2,737** This home is almost new ** Come and take a look at this beautiful two story home with a Next Gen ADU that has a private entrance ** Located in the Fairway Community of Beaumont ** This home has the upgrades that make it stand out from all of the others ** Starting out in the front; Low maintenance front yard with stamped concrete steps leading to the front door, Rock covered pillars and synthetic turf, not to mention two bonsai shaped shrubs surrounded by pebble rocks. ** 4 Bedroom sand 3.5 Baths ** Wainscoting panels give it elegant look ** Very spacious kitchen ** Indoor Laundry ROOM ** Main bedroom has a walk in coset and main bath features combo shower and tub with upgraded quartz finishes and glass enclosures **NEXT GEN ADU with a private entrance features 1 Bedroom / 1 Bath and Kitchenette. Use it for a family member or rent it out for extra income ** Laminate water proof floors, carpet in the bedrooms. Solar Panels installed to save you money on electrical bill. ** Back yard is also finished with concrete patio and synthetic grass ** Come and take a look...you won't be disappointed **
| yesterday | Listing first seen on site | |
| yesterday | Listing updated with changes from the MLS® |

This information is for your personal, non-commercial use and may not be used for any purpose other than to identify prospective properties you may be interested in purchasing. The display of MLS data is usually deemed reliable but is NOT guaranteed accurate by the MLS. Buyers are responsible for verifying the accuracy of all information and should investigate the data themselves or retain appropriate professionals. Information from sources other than the Listing Agent may have been included in the MLS data. Unless otherwise specified in writing, the Broker/Agent has not and will not verify any information obtained from other sources. The Broker/Agent providing the information contained herein may or may not have been the Listing and/or Selling Agent.


Did you know? You can invite friends and family to your search. They can join your search, rate and discuss listings with you.