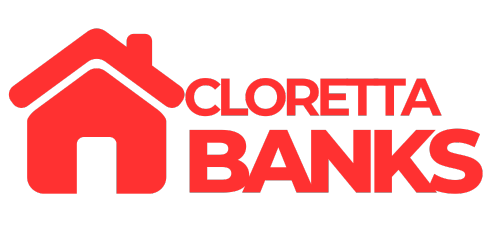10080 Valle Vista RoadPhelan, CA 92371




Mortgage Calculator
Monthly Payment (Est.)
$2,277Escape to peace and privacy with this beautifully updated home set on 1.89 acres in the quiet, rural community of Phelan. Surrounded by mature trees and open skies, this spacious property offers the perfect blend of modern comfort and country charm. Step inside to find a thoughtfully renovated kitchen, ideal for both everyday living and entertaining. Multiple fireplaces throughout the home add warmth and character, including one on the covered rear porch—complete with a ceiling fan—for cozy year-round outdoor living. The primary suite features a generous walk-in closet, double sinks, a soaking tub, and a walk-in shower, creating a true retreat within the home. The expansive backyard provides ample room to roam, relax, or host, while RV parking adds convenience for adventurers and guests alike. An automatic front gate welcomes you onto the property, offering both privacy and ease of access and solar panels for energy efficiency. Whether you're seeking a serene family home, a weekend escape, or a place to put down roots and grow, this tree-lined property offers the lifestyle you’ve been dreaming of.
| yesterday | Listing first seen on site | |
| yesterday | Listing updated with changes from the MLS® |

This information is for your personal, non-commercial use and may not be used for any purpose other than to identify prospective properties you may be interested in purchasing. The display of MLS data is usually deemed reliable but is NOT guaranteed accurate by the MLS. Buyers are responsible for verifying the accuracy of all information and should investigate the data themselves or retain appropriate professionals. Information from sources other than the Listing Agent may have been included in the MLS data. Unless otherwise specified in writing, the Broker/Agent has not and will not verify any information obtained from other sources. The Broker/Agent providing the information contained herein may or may not have been the Listing and/or Selling Agent.


Did you know? You can invite friends and family to your search. They can join your search, rate and discuss listings with you.