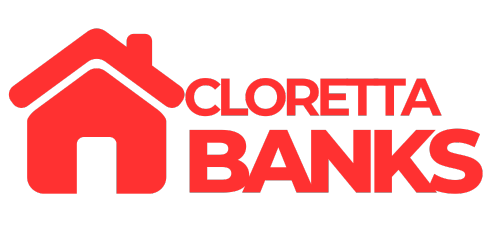1145 Yarwood CourtSan Jose, CA 95128




Mortgage Calculator
Monthly Payment (Est.)
$2,236A RARE OPPORTUNITY to own this beautiful property in a sought-after location! Welcome to your dream home in the desirable community of Sierra Crest. An Amazing opportunity for both first time home Buyers and Investors!!! This cute CORNER UNIT features one bedroom with a walk-in closet, a spacious living room, a separate dining area, a beautiful spacious balcony with a storage, an in-unit ( closet ) washer/dryer. The kitchen is upgraded with granite countertops, maple cabinets and built in microwave. The entire property has been freshly painted. Enjoy the serenity of a fabulous, peaceful community with a water fountain, incredible landscaping, 2 fitness centers, 2 swimming pools, Spa/hot tub, and clubhouse. The Complex is just a few blocks from Santana Row, Westfield Valley Fair shopping mall, easily accessible to HWY 280, 880 and 17. THE SELLER HAS ADDED AN AC/HEATER IN SEPTEMBER 2024 ( Brand: Mitsubishi) WITH CITY & HOA PERMIT spending $17,000 fee which will be added to the property value!!! ( IT HAS 5 YEARS WARRANTY) and all the documents ( City& Hoa Permit+Warranty) are in the disclosure package). Perhaps this unit is among few units or maybe the ONLY ONE in this community having COOLING and HEATING system! Don't miss this great opportunity to call it " Home" !
| 8 hours ago | Listing updated with changes from the MLS® | |
| yesterday | Listing first seen on site |

This information is for your personal, non-commercial use and may not be used for any purpose other than to identify prospective properties you may be interested in purchasing. The display of MLS data is usually deemed reliable but is NOT guaranteed accurate by the MLS. Buyers are responsible for verifying the accuracy of all information and should investigate the data themselves or retain appropriate professionals. Information from sources other than the Listing Agent may have been included in the MLS data. Unless otherwise specified in writing, the Broker/Agent has not and will not verify any information obtained from other sources. The Broker/Agent providing the information contained herein may or may not have been the Listing and/or Selling Agent.


Did you know? You can invite friends and family to your search. They can join your search, rate and discuss listings with you.