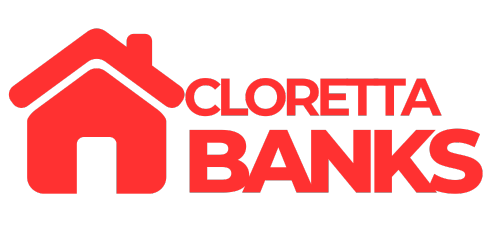16418 Village Meadow DriveRiverside, CA 92503




Mortgage Calculator
Monthly Payment (Est.)
$5,931If PRIVACY is important to you, then 16418 Village Meadow Drive WON'T BE BEAT. It begins with a LONG DRIVEWAY leading up to the 4895 SqFt Executive Home on a lot almost an ACRE in size perched high above the street and with ONLY ONE NEIGHBOR down the hillside from it. This is a home with a BEDROOM ON THE FIRST LEVEL that offers an element of privacy that only a handful of homes in Lake Hills have. Inside, a seamless flow connects the formal living room, private study, and elegant dining room. The bright, open kitchen features stainless steel appliances, refrigerator, double ovens, granite countertops, an island with a breakfast bar, and a butler’s pantry. The family room is warmed by a fireplace, with a downstairs bedroom and ensuite bath nearby. Upstairs, a spacious loft leads to the 3 secondary bedrooms and then the expansive primary suite with a retreat, dual walk-in closets, and a spa-like bath. The backyard is HUGE and offers endless potential!! Situated on 750 acres, Lake Hills Reserve offers its residents an ideal mountaintop locale removed from city life, yet close to the many cultural and educational amenities of Riverside County and shopping. Residents enjoy the expansive open space, the HIGHLY rated Lake Hills Elementary and a private residents club including a swimming pool, playground, park and an open-air fireplace pavilion. This is an ideal location for commuters as the 91 Freeway and Metrolink are both close by. Are you ready for the Lake Hills Reserve lifestyle?
| 10 hours ago | Listing first seen on site | |
| 10 hours ago | Listing updated with changes from the MLS® |

This information is for your personal, non-commercial use and may not be used for any purpose other than to identify prospective properties you may be interested in purchasing. The display of MLS data is usually deemed reliable but is NOT guaranteed accurate by the MLS. Buyers are responsible for verifying the accuracy of all information and should investigate the data themselves or retain appropriate professionals. Information from sources other than the Listing Agent may have been included in the MLS data. Unless otherwise specified in writing, the Broker/Agent has not and will not verify any information obtained from other sources. The Broker/Agent providing the information contained herein may or may not have been the Listing and/or Selling Agent.


Did you know? You can invite friends and family to your search. They can join your search, rate and discuss listings with you.