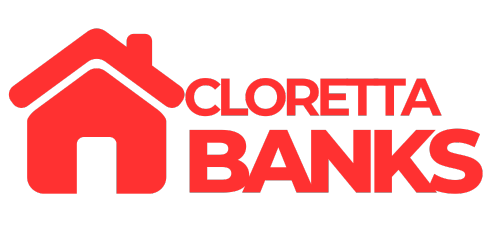1327 Solera Lane 6Diamond Bar, CA 91765
Mortgage Calculator
Monthly Payment (Est.)
$3,645Located in the sought-after Montefino community, this beautifully updated townhome lies within the top-rated Walnut Valley Unified School District—just minutes from Diamond Bar High School. This move-in ready home offers 2 spacious upstairs suites and 2.5 bathrooms, featuring new wood flooring, smooth ceilings, fresh paint, and recently upgraded kitchen and bathrooms. The bright living room boasts soaring cathedral ceilings, a cozy fireplace, and a sliding door leading to a private, low-maintenance yard. Additional highlights include a 2-car attached garage for convenience and storage. HOA coverage of multiple pools/spas, BBQ areas, water, trash, fire insurance, and exterior maintenance. Low property taxes add to the home's exceptional value. Centrally located near top schools, parks, dining, shopping, library, grocery markets and quick access to Freeways 57 & 60. Don’t miss out—make this your new home today!
| 4 days ago | Listing first seen on site | |
| 4 days ago | Listing updated with changes from the MLS® |

This information is for your personal, non-commercial use and may not be used for any purpose other than to identify prospective properties you may be interested in purchasing. The display of MLS data is usually deemed reliable but is NOT guaranteed accurate by the MLS. Buyers are responsible for verifying the accuracy of all information and should investigate the data themselves or retain appropriate professionals. Information from sources other than the Listing Agent may have been included in the MLS data. Unless otherwise specified in writing, the Broker/Agent has not and will not verify any information obtained from other sources. The Broker/Agent providing the information contained herein may or may not have been the Listing and/or Selling Agent.


Did you know? You can invite friends and family to your search. They can join your search, rate and discuss listings with you.