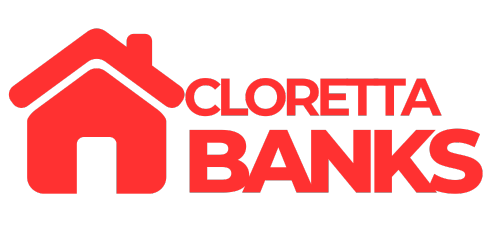41253 Corte Alto CollinaIndio, CA 92203




Mortgage Calculator
Monthly Payment (Est.)
$2,601** Only 2 Days for Viewing/Showings: Saturday, May 17th and Sunday, May 18th ** Rare newer-built single-story home in Indio’s prestigious Palazzo community, adjacent to the Shadow Hills Golf Club, a championship course open to the public. This spacious residence features dual master suites and private en suite bathrooms in every bedroom. Built in 2014, this impressive 3,022 sq. ft. home sits on an oversized 8,276 sq. ft. lot and is approximately ten years newer than most homes in the community, offering modern design, energy efficiency, and flexible living spaces. This spacious 4-bedroom, 4.5-bathroom layout features private en suite bathrooms in every bedroom, plus a guest bathroom, perfect for guests, family. Enjoy the luxury of two full master suites, both with dual walk-in closets. One master suite includes a full kitchenette and is ideal for use as a mother-in-law suite, private quarters for returning adult children, or a standalone rental. Similar homes in the community have added a private side door entrance to this space for added flexibility. The heart of the home is the expansive open-concept great room, complete with high ceilings, ceiling fans in every room, and a modern granite kitchen featuring a massive center island with sink and bar seating. A spacious dining area overlooks the backyard, making it ideal for both everyday living and entertaining. Just off the main entry, the front room offers flexible use as a home office, den, or potential fifth bedroom, making it ideal for growing families or work-from-home needs. Ceiling fans are installed in every room for year-round comfort. This home is also equipped with solar panels that are nearly paid off, with only 9 years remaining on the plan—offering significant long-term energy savings and added value. Whether you're looking for a primary residence, multi-generational living, or an income-generating property, this home delivers the perfect blend of comfort, space, and modern efficiency. The seller is motivated and already has a replacement home in escrow, creating a unique opportunity for buyers seeking a smooth and timely closing on a truly move-in-ready property.
| 16 hours ago | Listing first seen on site | |
| 16 hours ago | Listing updated with changes from the MLS® |

This information is for your personal, non-commercial use and may not be used for any purpose other than to identify prospective properties you may be interested in purchasing. The display of MLS data is usually deemed reliable but is NOT guaranteed accurate by the MLS. Buyers are responsible for verifying the accuracy of all information and should investigate the data themselves or retain appropriate professionals. Information from sources other than the Listing Agent may have been included in the MLS data. Unless otherwise specified in writing, the Broker/Agent has not and will not verify any information obtained from other sources. The Broker/Agent providing the information contained herein may or may not have been the Listing and/or Selling Agent.


Did you know? You can invite friends and family to your search. They can join your search, rate and discuss listings with you.