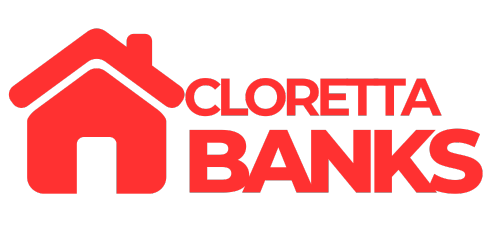5805 Vista Del CerroOroville, CA 95966




Mortgage Calculator
Monthly Payment (Est.)
$1,501Charming 3 bedroom, 2 bath Family Home.....Welcome to this beautiful home ideally situated in a desirable neighborhood, just minutes from town and within walking distance to local schools. This inviting residence features an open floor plan, perfect for both everyday living and entertaining guests. The well-appointed kitchen boasts wood cabinetry, stainless steel appliances, and durable Corian solid surface countertops—an ideal space for cooking. A cozy free-standing wood fireplace adds warmth and ambiance to the living and dining area. Recent upgrades include a modern split system heating and air unit and stylishly remodeled bathrooms, enhancing both comfort and functionality. Additionally, new flooring has been installed in the 3 bedrooms and the exterior of the home was recently painted. Set on a generous corner lot, the fully fenced yard offers privacy and versatility. A large gated side area with gravel is perfect for extra vehicle parking, RV storage, or recreational use. A dog kennel is also included. The backyard provides ample space for BBQs, gatherings, and outdoor fun. This home is move-in ready and offers everything a growing family needs—comfort, convenience, and charm. Don’t miss this fantastic opportunity!
| yesterday | Listing first seen on site | |
| yesterday | Listing updated with changes from the MLS® |

This information is for your personal, non-commercial use and may not be used for any purpose other than to identify prospective properties you may be interested in purchasing. The display of MLS data is usually deemed reliable but is NOT guaranteed accurate by the MLS. Buyers are responsible for verifying the accuracy of all information and should investigate the data themselves or retain appropriate professionals. Information from sources other than the Listing Agent may have been included in the MLS data. Unless otherwise specified in writing, the Broker/Agent has not and will not verify any information obtained from other sources. The Broker/Agent providing the information contained herein may or may not have been the Listing and/or Selling Agent.


Did you know? You can invite friends and family to your search. They can join your search, rate and discuss listings with you.