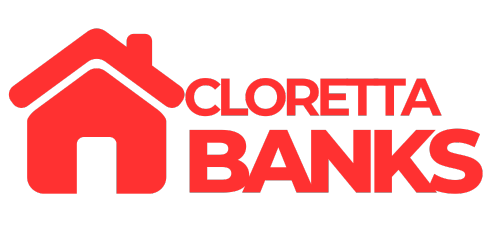4165 Chevy Chase DriveLa Canada Flintridge, CA 91011




Mortgage Calculator
Monthly Payment (Est.)
$22,356Perched above the street within the desirable Flintridge neighborhood, this stately property demonstrates luxury living on an expansive 33,920 square-foot lot. Remodeled 2015-2018, the home exudes modern-living appeal with open living spaces, multiple private suites and sophisticated finishes. With grand curb appeal, a sweeping driveway and parking court welcomes you to the property. Two attached garages flank the home, providing dedicated space for four cars. A covered front porch opens to a grand foyer, with a two-story ceiling and sweeping staircase. With function and use in mind, the first floor satisfies the highest expectations. A step-down living room is warmed by a fireplace, giving a welcoming place to sit. Beyond, double doors open to a spacious guest suite with attached garage and private entrance. The suite is complete with a full kitchen, living room, powder bath and independent bedroom with attached full bath. Continuing through the living space, the sprawling family room is highlighted by a continued two-story ceiling and brick fireplace. The room is complete with a wet bar, SubZero refrigerator and separate SubZero ice maker, billiard area and temperature-controlled wine cellar with storage for over 1000 bottles with an internal refrigerator for chilled white wines. A chef's kitchen opens to the family room, thoughtfully designed with SubZero/Wolf appliances, two islands, double sinks, two Bosch Benchmark dishwashers, a pantry room and attached breakfast room with detailed ceiling. A formal dining room is accessed just away. The second floor is composed of three guest bedrooms with attached bathrooms, large closets and sharing a private deck patio. A full laundry with sink and included washer and dryer rests off the hallway, functioning from the bedrooms. Independently appointed, a primary suite is accessed through double doors. The generous suite provides a comfortable space with vaulted ceiling, fireplace, oversized closet and attached flex room/gym with access to a patio deck. The primary bath provides resort amenities with heated floors, double sinks, water closet, freestanding soaking tub and large glass-surround shower. An entertainer's paradise, the backyard is accessed from the primary bedroom and from gathering spaces through sliding doors. A dining area with a built-in Fire Magic BBQ welcomes al fresco meals while a sun-drenched pool and deck entice with cabana bath and bar above. Top rated schools and direct hiking access.
| yesterday | Listing updated with changes from the MLS® | |
| 3 days ago | Listing first seen on site |

This information is for your personal, non-commercial use and may not be used for any purpose other than to identify prospective properties you may be interested in purchasing. The display of MLS data is usually deemed reliable but is NOT guaranteed accurate by the MLS. Buyers are responsible for verifying the accuracy of all information and should investigate the data themselves or retain appropriate professionals. Information from sources other than the Listing Agent may have been included in the MLS data. Unless otherwise specified in writing, the Broker/Agent has not and will not verify any information obtained from other sources. The Broker/Agent providing the information contained herein may or may not have been the Listing and/or Selling Agent.


Did you know? You can invite friends and family to your search. They can join your search, rate and discuss listings with you.