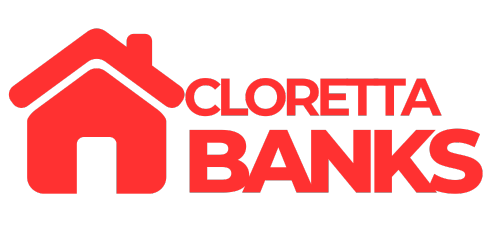1053 Tiburon WaySan Luis Obispo, CA 93401




Mortgage Calculator
Monthly Payment (Est.)
$4,106Welcome to this Beautiful Fairly New, Modern Farmhouse in San Luis Obispo. Located in the Righetti Ranch Community. Walk-in to this Turnkey, Newly Built Home in 2022; Featuring 3 bedrooms, 2.5 Bathrooms. Open Floor Plan with Luxury Laminate Wood Flooring, Recessed Lighting throughout, Tankless Water Heater. Open Living Room connects to the Dining Area and Beautiful Open Kitchen with Quartz Counter tops, Island, Gray Shaker Cabinets, and Stainless-Steel Appliances. Master Bedroom features walk-in-closet, Spacious Master Bathroom with His & Hers Vanity Sinks & Shower. Other 2 Bedrooms are very Spacious, 2nd Upstairs Bathroom has Double Sink Vanity, Tub & Shower Combo. Laundry Room is conveniently located on the 2nd floor for easy access. Direct access to the Garage. Minutes away from downtown San Luis Obispo, plus close proximity to SLO Airport, Morro Bay, Cal Polytech University, Dining, and Shopping and much more. Don't miss the opportunity to enjoy the Central Coast living in this Lovely Turnkey Home, Ready to Move In!
| yesterday | Listing first seen on site | |
| yesterday | Listing updated with changes from the MLS® |

This information is for your personal, non-commercial use and may not be used for any purpose other than to identify prospective properties you may be interested in purchasing. The display of MLS data is usually deemed reliable but is NOT guaranteed accurate by the MLS. Buyers are responsible for verifying the accuracy of all information and should investigate the data themselves or retain appropriate professionals. Information from sources other than the Listing Agent may have been included in the MLS data. Unless otherwise specified in writing, the Broker/Agent has not and will not verify any information obtained from other sources. The Broker/Agent providing the information contained herein may or may not have been the Listing and/or Selling Agent.


Did you know? You can invite friends and family to your search. They can join your search, rate and discuss listings with you.