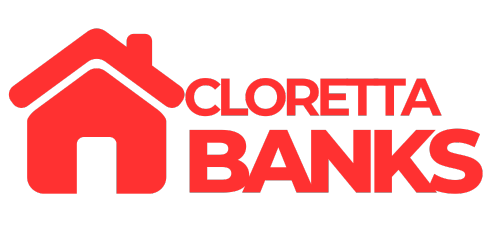10441 La Mirada BoulevardWhittier, CA 90604




Mortgage Calculator
Monthly Payment (Est.)
$3,764Wouldn't it be great to own a home, that includes an income producing addition?? The main home has 4 bedrooms, 2 bath of 1,454 square feet. It also has a permitted (1987) 310 square foot studio, with a fireplace and bathroom. There are accessible water and electric hookups in the studio where there was once a sink and stove. This studio does have its own entrance or can be accessed from the interior family room. You may choose to use it as a 5th bedroom with an additional bathroom. There is so much more about this gem. It has an updated kitchen with pullout doors and drawers, beautiful upper glass cabinet doors, stainless steel appliances and vinyl flooring. The bathrooms are remodeled, one of them that has a walk-in bathtub with support handles, another is a walk-in shower. The exterior of the home has excellent curb appear, a newer roof, a detached 2 car garage with additional pull in parking, through an electric/remote controlled wrought iron fence. Professional photo's will follow within the next few days.
| yesterday | Listing first seen on site | |
| yesterday | Listing updated with changes from the MLS® |

This information is for your personal, non-commercial use and may not be used for any purpose other than to identify prospective properties you may be interested in purchasing. The display of MLS data is usually deemed reliable but is NOT guaranteed accurate by the MLS. Buyers are responsible for verifying the accuracy of all information and should investigate the data themselves or retain appropriate professionals. Information from sources other than the Listing Agent may have been included in the MLS data. Unless otherwise specified in writing, the Broker/Agent has not and will not verify any information obtained from other sources. The Broker/Agent providing the information contained herein may or may not have been the Listing and/or Selling Agent.


Did you know? You can invite friends and family to your search. They can join your search, rate and discuss listings with you.