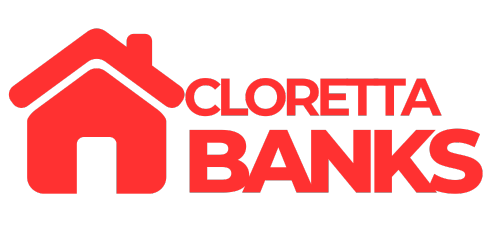4571 Mimosa DriveYorba Linda, CA 92886




Mortgage Calculator
Monthly Payment (Est.)
$7,414Welcome to this stunning single-story home on a sprawling 15,400 sq ft cul-de-sac lot. This beautifully upgraded property offers the perfect blend of comfort, functionality, and resort-style outdoor living with two gated RV parking areas (one doubles as a putting green), a sparkling sun exposed pool and spa, an expansive and durable trex deck, a comfortable covered patio, and multiple lounging and entertaining areas. The grounds feature an abundance of fruit trees (some grafted for multiple varieties), synthetic grass, plants and trees on a drip watering system keeping maintenance at a minimum. Two storage sheds and three sets of concrete steps lead to a lower blanketed in turf and perfect as a play area. Inside, you'll find an open floor plan with gorgeous views of the coveted backyard setting.The remodeled kitchen is open to the family room and features custom cabinetry in dramatic deep wood tones with sleek granite counters, stainless steel appliances, an immense pantry with pull outs, ample counter space and a large island perfect for casual dining and conversation.The living room features a cozy fireplace with an exquisite mantle and center opening sliding doors for immediate access to the outdoor setting with its lovely views of the backyard and the tree lined sky beyond. Steps from the kitchen is a fantastic wet bar with two beverage refrigerators, a pantry cabinet, a walk-in pantry, and a full bath. This entire area can be accessed from the kitchen, garage or best of all, the pool area, making grabbing a snack, drink or shower after a day at the pool just about as good as it gets! The primary suite is a true retreat with handsome wood-beamed ceilings, a raised hearth brick fireplace, and immediate access to the pool and spa through sliding doors with a center opening. Two built in cabinets, a large walk-in closet, and a spa-like ensuite with soaking tub, walk-in shower, and dual vanities complete the tour of this sanctuary space. Three additional bedrooms and two more full baths are located in there own wing of this well planned home. All bedrooms feature ceiling fans and plantation shutters. Interior features crisp new paint to interior walls, recessed lighting, dual paned vinyl windows plus newer 3 zone A/C. The garage is sure to please with easy access and built in cabinetry. Located in the award-winning Placentia-Yorba Linda School District this is the home you’ve been waiting for!
| 18 hours ago | Price changed to $1,625,000 | |
| 18 hours ago | Listing updated with changes from the MLS® | |
| yesterday | Listing first seen on site |

This information is for your personal, non-commercial use and may not be used for any purpose other than to identify prospective properties you may be interested in purchasing. The display of MLS data is usually deemed reliable but is NOT guaranteed accurate by the MLS. Buyers are responsible for verifying the accuracy of all information and should investigate the data themselves or retain appropriate professionals. Information from sources other than the Listing Agent may have been included in the MLS data. Unless otherwise specified in writing, the Broker/Agent has not and will not verify any information obtained from other sources. The Broker/Agent providing the information contained herein may or may not have been the Listing and/or Selling Agent.


Did you know? You can invite friends and family to your search. They can join your search, rate and discuss listings with you.