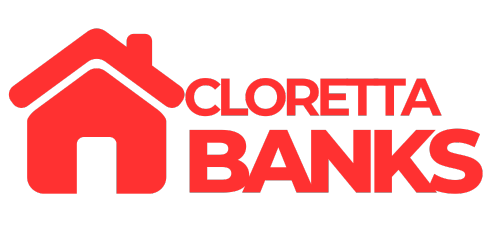13624 La Jolla Circle DLa Mirada, CA 90638




Mortgage Calculator
Monthly Payment (Est.)
$2,961Rare opportunity! Beautifully remodeled 3 bedroom, 2 bath, 2 car garage condo located in the prestigious 'Landmark' 55+ adult community. This home features Master suite with walk-in closet, a luxuriously remodeled en-suite bathroom and dual vanity area, spacious formal dining and living area with recessed lighting, gourmet kitchen with stainless steel appliances and beautiful custom backsplash tile. No stairs! Convenient access and parking for both homeowners and guests. The HOA offers peace of mind with resort-style amenities including a clubhouse, a cozy patio area with barbecue space, activity center, gym, spa, pool, pickleball/tennis courts, library, exciting calendar of events, 24-hour security. Parks, an 18-hole golf course, local markets, and restaurants are all within easy reach. Don't miss out on this rare opportunity, just get the keys and move in!
| 4 days ago | Listing first seen on site | |
| 4 days ago | Listing updated with changes from the MLS® |

This information is for your personal, non-commercial use and may not be used for any purpose other than to identify prospective properties you may be interested in purchasing. The display of MLS data is usually deemed reliable but is NOT guaranteed accurate by the MLS. Buyers are responsible for verifying the accuracy of all information and should investigate the data themselves or retain appropriate professionals. Information from sources other than the Listing Agent may have been included in the MLS data. Unless otherwise specified in writing, the Broker/Agent has not and will not verify any information obtained from other sources. The Broker/Agent providing the information contained herein may or may not have been the Listing and/or Selling Agent.


Did you know? You can invite friends and family to your search. They can join your search, rate and discuss listings with you.