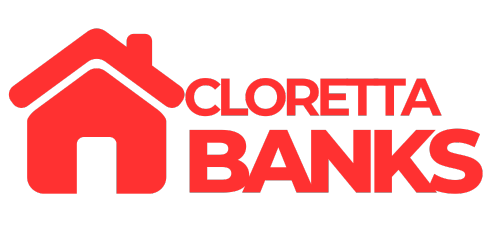16440 Atherton 35Fountain Valley, CA 92708




Mortgage Calculator
Monthly Payment (Est.)
$2,231Welcome to this stunning 1 bed, 1 bath condo located on the second floor in the highly sought-after, gated New Chase community. This beautifully maintained unit offers a perfect blend of comfort, convenience, and style. The open-concept layout seamlessly connects the modern kitchen to the dining area and spacious living room, complete with a cozy brick fireplace—ideal for relaxing evenings. Enjoy direct views of the sparkling pool from your private balcony, creating a serene and resort-like ambiance right at home. The kitchen is a chef’s dream with granite countertops, stainless steel appliances, and ample cabinetry. The oversized bedroom features generous closet space and a luxurious en-suite bathroom. Elegant wood-look tile flooring flows throughout the entire unit, adding warmth and sophistication. All furniture and appliances—including the washer, dryer, and refrigerator—are included, making this home truly move-in ready. Indoor laundry with a stackable washer and dryer adds everyday convenience. HOA covers all utilities except electric, cable, and internet, offering a hassle-free lifestyle. Residents also enjoy premium community amenities such as a pool, spa, and sauna. Don’t miss this rare opportunity to own an immaculate condo in a prime Fountain Valley location with poolside views and all the comforts of home.
| 11 hours ago | Listing first seen on site | |
| 11 hours ago | Listing updated with changes from the MLS® |

This information is for your personal, non-commercial use and may not be used for any purpose other than to identify prospective properties you may be interested in purchasing. The display of MLS data is usually deemed reliable but is NOT guaranteed accurate by the MLS. Buyers are responsible for verifying the accuracy of all information and should investigate the data themselves or retain appropriate professionals. Information from sources other than the Listing Agent may have been included in the MLS data. Unless otherwise specified in writing, the Broker/Agent has not and will not verify any information obtained from other sources. The Broker/Agent providing the information contained herein may or may not have been the Listing and/or Selling Agent.


Did you know? You can invite friends and family to your search. They can join your search, rate and discuss listings with you.