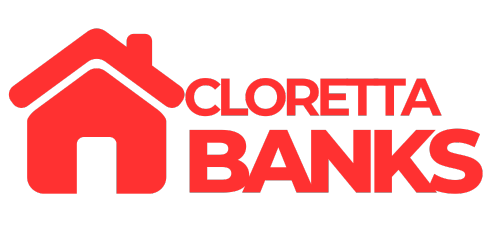2433 Dollar StreetLakewood, CA 90712




Mortgage Calculator
Monthly Payment (Est.)
$3,878Discover this charming four-bedroom, two-bathroom home at 2433 Dollar Street in Lakewood, offering 1,380 sq ft of comfortable living in a pride-of-ownership neighborhood. The home features a welcoming formal entry with a front porch, beautiful hardwood floors, a cozy fireplace, a dedicated dining area, and a kitchen with a bright breakfast nook. The spacious bedrooms provide ample room for everyone, with a full bath and an additional bathroom with a shower. Additionally half of the garage was converted to a bonus room some time ago with its own separate entrance. This would make a perfect playroom, home gym or office! This home also has central air and plenty of driveway parking. Enjoy outdoor relaxation on the lovely covered patio, overlooking a serene backyard with mature fruit trees – a perfect setting for family gatherings and peaceful moments. Located just a few homes away from beautiful Biscailuz Park, adventure is just outside your front door!
| yesterday | Listing first seen on site | |
| yesterday | Listing updated with changes from the MLS® |

This information is for your personal, non-commercial use and may not be used for any purpose other than to identify prospective properties you may be interested in purchasing. The display of MLS data is usually deemed reliable but is NOT guaranteed accurate by the MLS. Buyers are responsible for verifying the accuracy of all information and should investigate the data themselves or retain appropriate professionals. Information from sources other than the Listing Agent may have been included in the MLS data. Unless otherwise specified in writing, the Broker/Agent has not and will not verify any information obtained from other sources. The Broker/Agent providing the information contained herein may or may not have been the Listing and/or Selling Agent.


Did you know? You can invite friends and family to your search. They can join your search, rate and discuss listings with you.