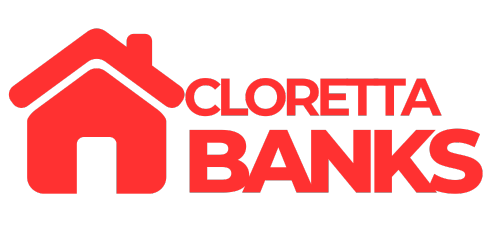1421 Alta Palma RoadPerris, CA 92571




Mortgage Calculator
Monthly Payment (Est.)
$2,276Welcome to this beautifully maintained 3-bedroom, 2-bathroom home offering 1,283 sq. ft. of comfortable living space. Step onto the charming front porch and into a spacious, open-concept floor plan that’s both inviting and functional. Enjoy a cozy fireplace in the living room and easy-care tile flooring throughout. Window blinds are installed on every window for added privacy and style. Sliding glass doors from both the living room and the master bedroom provide seamless access to the backyard, which has a covered patio perfect for relaxing or entertaining. The home is ideally located near the community center, which features a pool, clubhouse, play area, and parks—close enough for convenience but far enough for quiet enjoyment. Additional features include a whole-house water filtration system, which is included in the sale. Don’t miss the opportunity to make this well-loved home yours!
| 10 hours ago | Listing first seen on site | |
| 10 hours ago | Listing updated with changes from the MLS® |

This information is for your personal, non-commercial use and may not be used for any purpose other than to identify prospective properties you may be interested in purchasing. The display of MLS data is usually deemed reliable but is NOT guaranteed accurate by the MLS. Buyers are responsible for verifying the accuracy of all information and should investigate the data themselves or retain appropriate professionals. Information from sources other than the Listing Agent may have been included in the MLS data. Unless otherwise specified in writing, the Broker/Agent has not and will not verify any information obtained from other sources. The Broker/Agent providing the information contained herein may or may not have been the Listing and/or Selling Agent.


Did you know? You can invite friends and family to your search. They can join your search, rate and discuss listings with you.