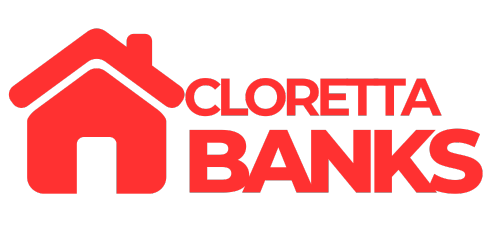13985 Evergreen LaneVictorville, CA 92395




Mortgage Calculator
Monthly Payment (Est.)
$3,965Amazing opportunity to own a jewel of a home in the highly sought after Spring Valley Lake community. This elegant home provides luxury & space for all your gatherings & entertaining. Large primary bedroom with private balcony to enjoy the expansive views of the lake. Hard to find RV garage & RV parking for a total of 2 garages. Step inside to discover high ceilings and a spacious layout that includes separate formal living & dining rooms, perfect for entertaining. The well-appointed kitchen boasts modern appliances, including a dishwasher, trash compactor & double ovens designed for both beauty and function. Outdoor enthusiasts will appreciate the expansive front and back yards, highlighted by the beautiful pool & spa. The community amenities are second to none. Enjoy a day at the private beach, tee off at the finest golf course in the high desert, (membership required) or engage in a friendly match on the tennis court. Additional features include a community pool, gym, racquetball courts, playground, and a media room/clubhouse, marina, beach & BBQ area. This is more than a home; it's a lifestyle. Experience the luxury of Spring Valley Lake living at its finest.
| yesterday | Listing first seen on site | |
| yesterday | Listing updated with changes from the MLS® |

This information is for your personal, non-commercial use and may not be used for any purpose other than to identify prospective properties you may be interested in purchasing. The display of MLS data is usually deemed reliable but is NOT guaranteed accurate by the MLS. Buyers are responsible for verifying the accuracy of all information and should investigate the data themselves or retain appropriate professionals. Information from sources other than the Listing Agent may have been included in the MLS data. Unless otherwise specified in writing, the Broker/Agent has not and will not verify any information obtained from other sources. The Broker/Agent providing the information contained herein may or may not have been the Listing and/or Selling Agent.


Did you know? You can invite friends and family to your search. They can join your search, rate and discuss listings with you.