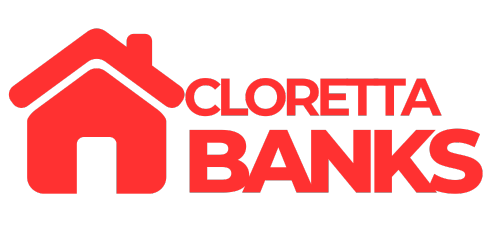560 W 14th Street 3San Pedro, CA 90731




Mortgage Calculator
Monthly Payment (Est.)
$2,988Charming Coastal Townhome with Prime Access to San Pedro’s Waterfront Renaissance, ACT FAST! Assumable VA Loan Available at 3.875% Interest Rate! Welcome to this bright, spacious, and beautifully updated condo ideally located in the heart of San Pedro. This well-maintained multi-level home offers a perfect blend of comfort, style, and functionality. Step into the expansive living room featuring a stunning new fireplace with custom stonework, flanked by built-in bookcases-an inviting centerpiece for cozy evenings or entertaining guests. Gorgeous wood plank laminate flooring flows throughout the main level, creating an open and airy atmosphere with generously sized rooms. The kitchen boasts ample cabinet and counter space to meet all your culinary needs, while a conveniently located guest bath is discreetly tucked down a hallway lined with additional storage closets. Upstairs, the primary bedroom impresses with a wall of closets and an en-suite bath featuring dual sinks and a walk-in shower. Two additional bedrooms share an updated full bath with abundant linen and storage cabinets, and ceiling fans in every room ensure year-round comfort. The lower level offers a massive two-car garage with a separate laundry and storage area. A private entry door from the garage leads to a spacious foyer and coat closet-providing added convenience without the need to open the main garage door. Located just minutes from San Pedro’s vibrant downtown and the rapidly evolving LA Waterfront, this home places you at the forefront of one of Southern California’s most exciting redevelopment projects. The upcoming Waterfront Promenade will feature nearly a mile of scenic walkways connecting residents to the West Harbor complex and a variety of waterfront attractions, including the highly anticipated San Pedro Public Market-a dynamic hub offering food halls, retail, outdoor dining, entertainment, and harbor cruises. Whether you’re a first-time buyer, investor, or seeking a coastal retreat, this condo presents a rare opportunity to own in a community on the cusp of a transformative renaissance. Enjoy the unique lifestyle of a historic port town blending rich culture with modern amenities, all while benefiting from the strong investment potential driven by ongoing waterfront revitalization.
| yesterday | Listing first seen on site | |
| yesterday | Listing updated with changes from the MLS® |

This information is for your personal, non-commercial use and may not be used for any purpose other than to identify prospective properties you may be interested in purchasing. The display of MLS data is usually deemed reliable but is NOT guaranteed accurate by the MLS. Buyers are responsible for verifying the accuracy of all information and should investigate the data themselves or retain appropriate professionals. Information from sources other than the Listing Agent may have been included in the MLS data. Unless otherwise specified in writing, the Broker/Agent has not and will not verify any information obtained from other sources. The Broker/Agent providing the information contained herein may or may not have been the Listing and/or Selling Agent.


Did you know? You can invite friends and family to your search. They can join your search, rate and discuss listings with you.