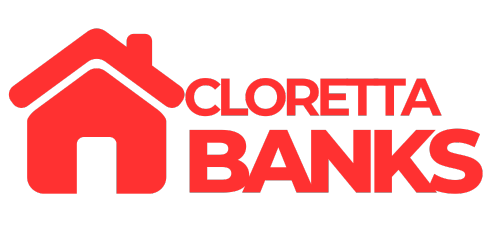11040 Sweetwater CourtChatsworth, CA 91311




Mortgage Calculator
Monthly Payment (Est.)
$18,227Welcome to the crown jewel of this exclusive 24-hour guard-gated community—this home features the most sought-after floor plan in the entire complex, perfectly blending luxury, function, and timeless design. Set on a prime lot, this exceptional residence offers ultimate privacy and is crafted for both effortless living and unforgettable entertaining. This striking newer construction residence's design features clean, modern lines, expansive windows, and a refined façade that makes an immediate impression. Inside, a light-filled open floor plan is enhanced by soaring ceilings and generously scaled living spaces, designed for both grand-scale entertaining and everyday comfort. At the heart of the home lies a state-of-the-art chef’s kitchen, complete with premium stainless steel appliances, custom cabinetry, and a large center island perfect for gathering. The adjoining living and dining areas flow seamlessly to the outdoors, creating a true indoor-outdoor lifestyle. The primary suite is a private retreat, featuring a spa-inspired bath, a spacious walk-in closet, and a serene atmosphere that is ideal for unwinding. Secondary bedrooms are equally well-appointed, offering ample space for family, guests, or a dedicated home office. The incredible loft could serve as a game area, home theater, or a second family room. Step outside to discover a meticulously landscaped backyard sanctuary, ideal for entertaining or quiet relaxation. Enjoy al fresco dining on the covered patio or lounge by the sparkling pool under the California sun. Equipped with smart home technology, this residence offers seamless control of lighting, climate, security, and more. Additional amenities include energy-efficient systems and designer upgrades throughout the property. Located moments from top-rated schools, scenic parks, upscale shopping, dining, and major commuter routes, this home represents the best of modern living in an exceptional community—a rare opportunity to own a turnkey property in one of Chatsworth’s most exclusive neighborhoods.
| yesterday | Listing first seen on site | |
| yesterday | Listing updated with changes from the MLS® |

This information is for your personal, non-commercial use and may not be used for any purpose other than to identify prospective properties you may be interested in purchasing. The display of MLS data is usually deemed reliable but is NOT guaranteed accurate by the MLS. Buyers are responsible for verifying the accuracy of all information and should investigate the data themselves or retain appropriate professionals. Information from sources other than the Listing Agent may have been included in the MLS data. Unless otherwise specified in writing, the Broker/Agent has not and will not verify any information obtained from other sources. The Broker/Agent providing the information contained herein may or may not have been the Listing and/or Selling Agent.


Did you know? You can invite friends and family to your search. They can join your search, rate and discuss listings with you.