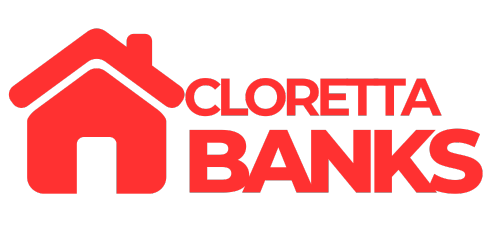12740 Tiara StreetValley Village, CA 91607




Mortgage Calculator
Monthly Payment (Est.)
$5,840Welcome to 12740 Tiara Street! This 3 Bedroom, 2.5 Bathroom, 1,666 square foot home features a large living room with fireplace, Central AC & Heat, dual paned windows throughout, laundry room, hardwood floors, and hardwood floors under most of the carpeted areas. Kitchen features Bosch Stainless Steel appliances. Roof is approximately 8 years old. This home has insulated walls, attic, and garage which is attached and has direct access to the home. All on a 7,708 sq. ft. lot with fully enclosed back yard with trees and block walls for privacy as well as vinyl fencing in the front and side yard, with automatic sprinklers in both front and back yards. This is a great Valley Village Home is located near House of Worship, the NoHo West shopping center, Trader Joe's. Nordstrom Rack and Movie Theaters, as well as popular kosher markets, bakeries, pizza and falafel shops. With quick access to the 170 & 101 Freeways, this home was very well maintained by the present owner. PICTURES and more detailed info COMING SOON!
| 14 hours ago | Listing first seen on site | |
| 21 hours ago | Listing updated with changes from the MLS® |

This information is for your personal, non-commercial use and may not be used for any purpose other than to identify prospective properties you may be interested in purchasing. The display of MLS data is usually deemed reliable but is NOT guaranteed accurate by the MLS. Buyers are responsible for verifying the accuracy of all information and should investigate the data themselves or retain appropriate professionals. Information from sources other than the Listing Agent may have been included in the MLS data. Unless otherwise specified in writing, the Broker/Agent has not and will not verify any information obtained from other sources. The Broker/Agent providing the information contained herein may or may not have been the Listing and/or Selling Agent.


Did you know? You can invite friends and family to your search. They can join your search, rate and discuss listings with you.