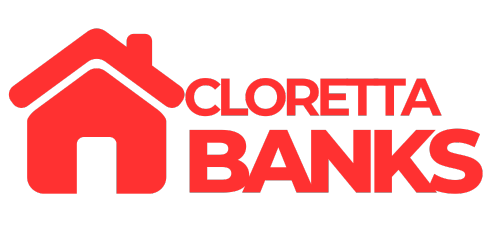20155 Keswick Street 117Winnetka, CA 91306




Mortgage Calculator
Monthly Payment (Est.)
$2,596Welcome! Come see this lovely, gated, ground floor entry, two level townhome, in the heart of Winnetka. It has many sought after features, central location, a two-car direct access garage, a downstairs wraparound-private patio, and upstairs is a private balcony and laundry space with storage and hook-ups. It has features that help simplify your life. From your garage, you walk directly into the fully remodeled kitchen, which looks out into your private fenced patio, part concrete and part synthetic grass. The downstairs is open concept, California living. Opening both patio doors creates an excellent circular flow for entertaining. You can easily move between the living room, the patio, the kitchen, and the dining room. Not only is this patio perfect for entertaining, it also offers a versatile space for pets, kids or just relaxing reading a book. The beauty of owning your own home is that you get to decide how you will use your space. The whole downstairs is newer, including kitchen, bathroom, vinyl wood-look floors, new ductless range hood. The new granite kitchen countertops coordinate with the fireplace surround and bathroom vanity. There are recessed lights throughout the home. The home has a Ring doorbell and Nest thermostat, along with other smart features. Upstairs: You will find two Large bedrooms. The primary bedroom has a walk-in closet and ensuite bathroom. The second bedroom also has a generous closet and is located next to the other upstairs bathroom. Both bathrooms have a tub/shower combo. Upstairs is where you will find your laundry area and a private balcony. In addition to all of this private outdoor space you are a member of a community, which has grassy areas for walking, there is a pool, a spa, and a recreation room. At the front of the community is a gated parking area for guests. As mentioned, this home is well located. You can easily walk to shopping, the market, and public transit. There's even a post office and Popeyes chicken at the end of the street. Come see this home, while it's still available.
| 17 hours ago | Listing first seen on site | |
| 17 hours ago | Listing updated with changes from the MLS® |

This information is for your personal, non-commercial use and may not be used for any purpose other than to identify prospective properties you may be interested in purchasing. The display of MLS data is usually deemed reliable but is NOT guaranteed accurate by the MLS. Buyers are responsible for verifying the accuracy of all information and should investigate the data themselves or retain appropriate professionals. Information from sources other than the Listing Agent may have been included in the MLS data. Unless otherwise specified in writing, the Broker/Agent has not and will not verify any information obtained from other sources. The Broker/Agent providing the information contained herein may or may not have been the Listing and/or Selling Agent.


Did you know? You can invite friends and family to your search. They can join your search, rate and discuss listings with you.