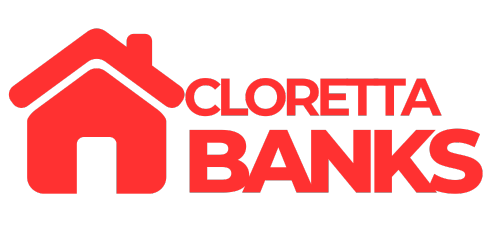28369 Casselman LaneSaugus, CA 91350




Mortgage Calculator
Monthly Payment (Est.)
$2,737Welcome to the largest model in the highly sought-after Mariposa community! This amazing townhome offers an exceptional blend of space, style, and functionality. The gourmet kitchen boasts an abundance of cabinetry, an island, granite countertops, and sleek stainless steel appliances—perfect for both everyday living and entertaining. Enjoy the comfort of energy-efficient LED recessed lighting and ceiling fans throughout. A separate formal dining room and a spacious indoor laundry area with its own storage room add convenience and charm. Upstairs, you'll find three generously sized bedrooms, each with walk-in closets, including a luxurious master suite with a roomy walk-in closet of its own. Step outside to a beautifully landscaped, low-maintenance backyard featuring turf and a curved patio—ideal for BBQs and outdoor gatherings. Located in the heart of Santa Clarita, Mariposa offers resort-style amenities including a sparkling pool, built-in BBQs, and a clubhouse with a full kitchen. Affordably priced so the new buyer can choose flooring and fresh paint that suits their style. Plus, enjoy the benefits of a low HOA and no Mello Roos!
| 8 hours ago | Price changed to $599,999 | |
| 8 hours ago | Listing updated with changes from the MLS® | |
| 17 hours ago | Listing first seen on site |

This information is for your personal, non-commercial use and may not be used for any purpose other than to identify prospective properties you may be interested in purchasing. The display of MLS data is usually deemed reliable but is NOT guaranteed accurate by the MLS. Buyers are responsible for verifying the accuracy of all information and should investigate the data themselves or retain appropriate professionals. Information from sources other than the Listing Agent may have been included in the MLS data. Unless otherwise specified in writing, the Broker/Agent has not and will not verify any information obtained from other sources. The Broker/Agent providing the information contained herein may or may not have been the Listing and/or Selling Agent.


Did you know? You can invite friends and family to your search. They can join your search, rate and discuss listings with you.