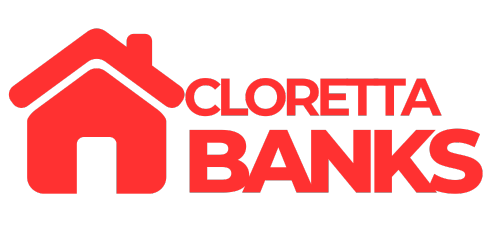791 Calle HigueraCamarillo, CA 93010




Mortgage Calculator
Monthly Payment (Est.)
$5,242Welcome to 791 Calle Higuera, a beautifully updated single-story corner lot home nestled in the highly sought-after Las Posas North neighborhood of Camarillo. Situated on a spacious corner lot, this charming property offers a functional layout, quality upgrades, and a relaxed indoor-outdoor lifestyle. Inside, you'll find approximately 1,631 square feet of living space featuring a bright, open floor plan. The remodeled kitchen, updated around five years ago, showcases quartz countertops, a garden window, and a custom built-in breakfast nook with bench seating and hidden storage—perfect for casual dining and everyday convenience. The adjoining living and dining areas provide a warm and inviting space for both entertaining and daily living. The primary suite has been tastefully transformed with a luxurious en-suite bathroom completed just two years ago. This spa-like retreat features a curbless walk-in shower, floor-to-ceiling designer tile, and an elegant infinity drain for a clean, modern aesthetic. Two additional bedrooms and a full bathroom offer flexibility for family, guests, or a home office. Step outside to enjoy a private backyard with plenty of room to relax or entertain. An above-ground spa adds the perfect touch for unwinding under the stars, and a large side yard provides valuable RV access. The 3-car attached garage offers ample parking and storage and is equipped with 220V power—ideal for electric vehicle charging, tools, or workshop use. A detached 8x10 shed with power and a concrete slab provides additional workspace or storage options. The home also features leased solar panels for energy efficiency, a recirculating hot water system for instant comfort, and central air conditioning to keep you cool year-round. Located just minutes from Lokker Park, top-rated schools, shopping centers, and freeway access, this home combines modern amenities with a prime location. Don’t miss your opportunity to own a move-in ready home in one of Camarillo’s most desirable communities.
| yesterday | Listing first seen on site | |
| yesterday | Listing updated with changes from the MLS® |

This information is for your personal, non-commercial use and may not be used for any purpose other than to identify prospective properties you may be interested in purchasing. The display of MLS data is usually deemed reliable but is NOT guaranteed accurate by the MLS. Buyers are responsible for verifying the accuracy of all information and should investigate the data themselves or retain appropriate professionals. Information from sources other than the Listing Agent may have been included in the MLS data. Unless otherwise specified in writing, the Broker/Agent has not and will not verify any information obtained from other sources. The Broker/Agent providing the information contained herein may or may not have been the Listing and/or Selling Agent.


Did you know? You can invite friends and family to your search. They can join your search, rate and discuss listings with you.