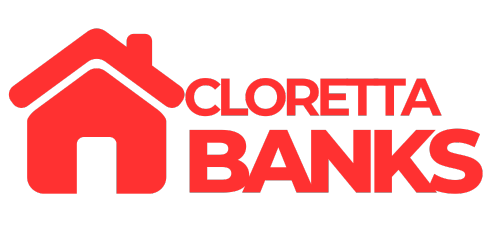38550 Crossover RoadTemecula, CA 92592




Mortgage Calculator
Monthly Payment (Est.)
$5,452Located at the edge of Southern California’s celebrated Temecula Wine Country, where expansive skies meet rolling vineyard vistas, this eco-luxe ranch retreat offers a rare blend of sustainability, self-sufficiency, and serene sophistication. Privately set on just under 3 acres, the property is thoughtfully designed to maximize natural beauty and functional independence. A fully owned 40-panel solar system with dual inverters and LG battery backups produces significant energy credits, while a private well yields between 5 and 8 gallons per minute, complemented by 10,000 gallons of onsite storage, rainwater capture, and a whole-house water filtration system designed for near-total water independence. The estate features a fruit-bearing orchard, a landscaped yard for privacy and entertaining, full RV hookups (water, sewer, 30-amp), and pre-installed capped water lines, electrical conduits, and relocatable boulders, providing future-ready infrastructure. A fully independent 550 sq ft ADU with a private entrance, kitchen, living area, and bathroom offers flexibility for guests, family, or rental income. Currently, the ADU generates approx., $30k/ yr. in gross rental income, providing a steady revenue stream. Built with integrity and intention, the home boasts 2x6 framing, R-24 insulation, a slate fireproof roof, seismic upgrades, double-paned Low-E windows, solar tube lighting, and a full fire sprinkler system, delivering resilience and peace of mind. Step inside to experience the comforts of home: 9-foot ceilings with crown molding, a curated blend of tile, marble, and carpet flooring, soft-close dark chocolate cabinetry with creamy quartz counters, and a commercial-grade kitchen with suspended cabinets. Expansive patio doors open fully to create seamless indoor-outdoor living with sweeping views of the hills and distant Palomar Observatory. A cozy double-sided fireplace ties together the main living spaces, creating a warm, welcoming heart at the center of the home. The light-filled primary suite offers private patio access, along with a spa-inspired bath featuring marble flooring and a custom frosted glass barn door for the water closet. Modern keyless access and a security setup add comfort and control. An oversized 1,100 sq ft garage with double epoxy-coated floors and multiple garage doors rounds out the estate’s functionality. Welcome to wine country living redefined!
| 4 days ago | Listing first seen on site | |
| 4 days ago | Listing updated with changes from the MLS® |

This information is for your personal, non-commercial use and may not be used for any purpose other than to identify prospective properties you may be interested in purchasing. The display of MLS data is usually deemed reliable but is NOT guaranteed accurate by the MLS. Buyers are responsible for verifying the accuracy of all information and should investigate the data themselves or retain appropriate professionals. Information from sources other than the Listing Agent may have been included in the MLS data. Unless otherwise specified in writing, the Broker/Agent has not and will not verify any information obtained from other sources. The Broker/Agent providing the information contained herein may or may not have been the Listing and/or Selling Agent.


Did you know? You can invite friends and family to your search. They can join your search, rate and discuss listings with you.