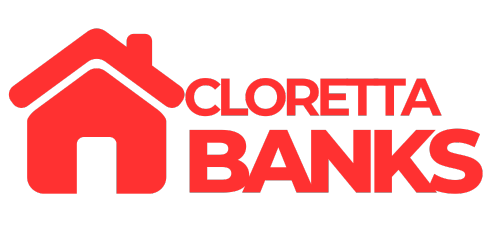1325 N Birchnell AvenueSan Dimas, CA 91773




Mortgage Calculator
Monthly Payment (Est.)
$5,019Fully upgraded single story POOL/SPA home in Prime Location with a brand new roof and almost too many updates to list! Discover your dream home in this beautifully appointed 3 bed, 2 bath property, spanning 2,018 sq ft of luxurious living space. Recently updated from top to bottom, the heart of the home features a remodeled kitchen equipped with ample custom hardwood cabinetry, a large island with storage, bar top seating, Quartz countertops, a hidden microwave and trash compartments, upgraded appliances and opens to the family room and eating area — perfect for entertaining. Lots of upgrades throughout; dual paned windows, plantation shutters throughout, new tankless water heater, new recessed LED lighting, inviting front door with dual sidelights, updated bathrooms with floating vanities, a large fully remodeled indoor laundry room with sink, extra storage and coffee, the list goes on! Both the living and family rooms are warm and welcoming, each boasting its own fireplace, creating ideal spaces for relaxation and family gatherings. How about your own bar room featuring new bartop with plenty of cabinets, classy liquor display cases, cozy XL fireplace and stone veneer walls! The primary bedroom is a true retreat, complete with a zero-edge super shower and a slider that opens directly to the backyard oasis. Step outside to an entertainer’s paradise, where you’ll find a gas fireplace and a fully equipped BBQ island with a fridge, set amidst a stunning pool area with a Pebble-Tech pool/spa, waterslide, and rock waterfall—your own private resort for year-round enjoyment! The transformation of one bedroom into a dream closet showcases the versatility of this home (easily converted back if desired). Located on a desirable street and within walking distance to Sutherland Elementary School, zoned for Glendora High and minutes from Glendora Country Club this clean, move-in-ready home combines comfort, style, and convenience in a family-friendly community.
| yesterday | Listing first seen on site | |
| yesterday | Listing updated with changes from the MLS® |

This information is for your personal, non-commercial use and may not be used for any purpose other than to identify prospective properties you may be interested in purchasing. The display of MLS data is usually deemed reliable but is NOT guaranteed accurate by the MLS. Buyers are responsible for verifying the accuracy of all information and should investigate the data themselves or retain appropriate professionals. Information from sources other than the Listing Agent may have been included in the MLS data. Unless otherwise specified in writing, the Broker/Agent has not and will not verify any information obtained from other sources. The Broker/Agent providing the information contained herein may or may not have been the Listing and/or Selling Agent.


Did you know? You can invite friends and family to your search. They can join your search, rate and discuss listings with you.