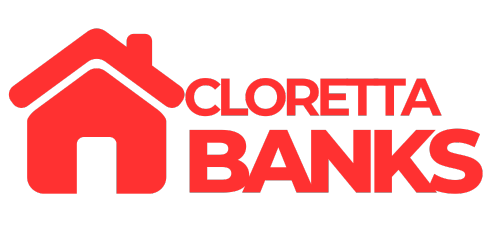6790 Edinboro StreetChino, CA 91710




Mortgage Calculator
Monthly Payment (Est.)
$4,371Virtually staged and move-in ready, this beautifully upgraded 4-bedroom, 3-bathroom home in the desirable College Park community offers a seamless blend of comfort and style. Freshly interior painted inside — including the front porch, doors, and newly coated garage flooring—this home features brand new 12mm upgraded laminate flooring throughout. Elegant window shutters, and a well-maintained backyard filled with flowers and greenery. The thoughtful layout includes one bedroom and one full bathroom downstairs, plus a versatile office space perfect for remote work or guests. The open-concept kitchen boasts granite countertops, ideal for both everyday living and entertaining, while the upstairs loft provides additional flexible space for a media area, playroom, or second office. The spacious primary suite offers a spa-like retreat with a soaking tub and walk-in closet, and the upstairs laundry room adds daily convenience. Residents enjoy access to a community clubhouse, pool, fitness center, and multiple parks. With easy access to Freeways 71 and 91 and close proximity to shopping, dining, and top-rated schools, this turnkey home is perfectly positioned for modern living. Sold as-is; buyers are encouraged to independently verify all information.
| yesterday | Listing first seen on site | |
| yesterday | Listing updated with changes from the MLS® |

This information is for your personal, non-commercial use and may not be used for any purpose other than to identify prospective properties you may be interested in purchasing. The display of MLS data is usually deemed reliable but is NOT guaranteed accurate by the MLS. Buyers are responsible for verifying the accuracy of all information and should investigate the data themselves or retain appropriate professionals. Information from sources other than the Listing Agent may have been included in the MLS data. Unless otherwise specified in writing, the Broker/Agent has not and will not verify any information obtained from other sources. The Broker/Agent providing the information contained herein may or may not have been the Listing and/or Selling Agent.


Did you know? You can invite friends and family to your search. They can join your search, rate and discuss listings with you.