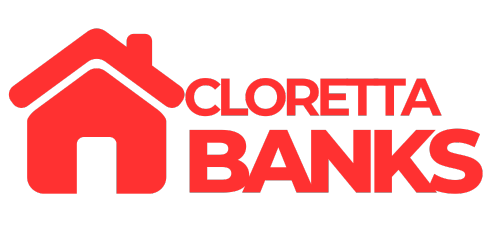183 E Belmont AvenueRialto, CA 92377




Mortgage Calculator
Monthly Payment (Est.)
$2,943"MUST SEE"!! Welcome to this spacious and charming single-story home! Featuring 4 bedrooms, 2 full baths, and 1,773 sq. ft. of living space on an 8,400 sq. ft. lot, there’s plenty of room to spread out and make lasting memories. Located near a variety of restaurants and shops, this home is just 20 minutes or less from Victoria Gardens and conveniently within a mile of the Freeway 210 for easy access. With great curb appeal and generous back and side yards, it's perfect for kids to play and adults to relax or BBQ. Inside, a large living room offers ample space for gatherings, while the kitchen is equipped with modern LG appliances, including a dishwasher, microwave, and stovetop oven. TURN KEY and move-in ready—don’t miss this fantastic opportunity!
| 18 hours ago | Listing first seen on site | |
| 18 hours ago | Listing updated with changes from the MLS® |

This information is for your personal, non-commercial use and may not be used for any purpose other than to identify prospective properties you may be interested in purchasing. The display of MLS data is usually deemed reliable but is NOT guaranteed accurate by the MLS. Buyers are responsible for verifying the accuracy of all information and should investigate the data themselves or retain appropriate professionals. Information from sources other than the Listing Agent may have been included in the MLS data. Unless otherwise specified in writing, the Broker/Agent has not and will not verify any information obtained from other sources. The Broker/Agent providing the information contained herein may or may not have been the Listing and/or Selling Agent.


Did you know? You can invite friends and family to your search. They can join your search, rate and discuss listings with you.