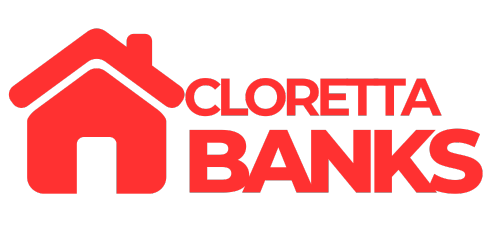Save
Ask
Tour
Hide
$480,888
1 Day On Site
110 Roemelt LaneOroville, CA 95966
For Sale|Manufactured On Land|Active
3
Beds
2
Full Baths
0
Partial Baths
1,440
SqFt
$334
/SqFt
1985
Built
County:
Butte
Listed by JUSTINE YAN of RED DRAGON REALTY CORP. justinepyan@gmail.com
Call Now: 619-333-4324
Is this the home for you? We can help make it yours.
619-333-4324



Save
Ask
Tour
Hide
Mortgage Calculator
Monthly Payment (Est.)
$2,194Calculator powered by Showcase IDX, a Constellation1 Company. Copyright ©2025 Information is deemed reliable but not guaranteed.
One of a kind property !! 25 acres, 6 garages, almost 2 miles of cleared trails, meadow, garden area, and a koi pond!!! PRIVATE OASIS with beautiful valley views and city lights. Home has 3 bedroom, 2 bath home with attached garage and large front porch overlooking the property and valley. Perfectly quiet and tranquil that you only hear the birds flying. 1/6 garage is attached to the home and the other 5 garages in a 28x72 shop building with wood heat. Perfect for workshops/office work. Enjoy the hiking trails that all marked. Check this place out while its still HOT!
Save
Ask
Tour
Hide
Listing Snapshot
Price
$480,888
Days On Site
1 Day
Bedrooms
3
Inside Area (SqFt)
1,440 sqft
Total Baths
2
Full Baths
2
Partial Baths
N/A
Lot Size
25.07 Acres
Year Built
1985
MLS® Number
WS25097086
Status
Active
Property Tax
N/A
HOA/Condo/Coop Fees
N/A
Sq Ft Source
Assessor
Friends & Family
Recent Activity
| yesterday | Listing first seen on site | |
| yesterday | Listing updated with changes from the MLS® |
General Features
Acres
25.07
Attached Garage
Yes
Foundation
Concrete Perimeter
Garage
Yes
Garage Spaces
6
Number Of Stories
1
Parking
AttachedBoatCircular DrivewayGarageGravelWorkshop in Garage
Parking Spaces
6
Property Sub Type
Manufactured On Land
Sewer
Septic Tank
Special Circumstances
Standard
Stories
One
Water Source
Well
Zoning
U
Interior Features
Cooling
Evaporative Cooling
Electric
220 Volts in Garage220 Volts in Laundry
Fireplace Features
None
Heating
Central
Interior
Walk-In Closet(s)Master Downstairs
Laundry Features
Washer HookupElectric Dryer HookupLaundry Room
Main Level Bedrooms
3
Bedroom
Kitchen
Laundry
Master Bedroom
Other
Features - Walk-In Closet(s)
Workshop
Save
Ask
Tour
Hide
Exterior Features
Construction Details
Masonite
Exterior
GardenRain Gutters
Lot Features
Corners MarkedSloped DownFront YardGardenIrregular LotSecluded
Other Structures
Second GarageWorkshop
Pool Features
None
View
City LightsMountain(s)
Waterfront Features
Lake
Waterview
City LightsMountain(s)
Community Features
Accessibility Features
Safe Emergency Egress from Home
Building Access
Front, back and side
Community Features
FishingGolfLake
Financing Terms Available
CashConventional
Horse Allowed
Yes
School District
Oroville Union
Schools
School District
Oroville Union
Elementary School
Unknown
Middle School
Unknown
High School
Unknown

This information is for your personal, non-commercial use and may not be used for any purpose other than to identify prospective properties you may be interested in purchasing. The display of MLS data is usually deemed reliable but is NOT guaranteed accurate by the MLS. Buyers are responsible for verifying the accuracy of all information and should investigate the data themselves or retain appropriate professionals. Information from sources other than the Listing Agent may have been included in the MLS data. Unless otherwise specified in writing, the Broker/Agent has not and will not verify any information obtained from other sources. The Broker/Agent providing the information contained herein may or may not have been the Listing and/or Selling Agent.
Neighborhood & Commute
Source: Walkscore
Community information and market data Powered by ATTOM Data Solutions. Copyright ©2019 ATTOM Data Solutions. Information is deemed reliable but not guaranteed.
Save
Ask
Tour
Hide


Did you know? You can invite friends and family to your search. They can join your search, rate and discuss listings with you.